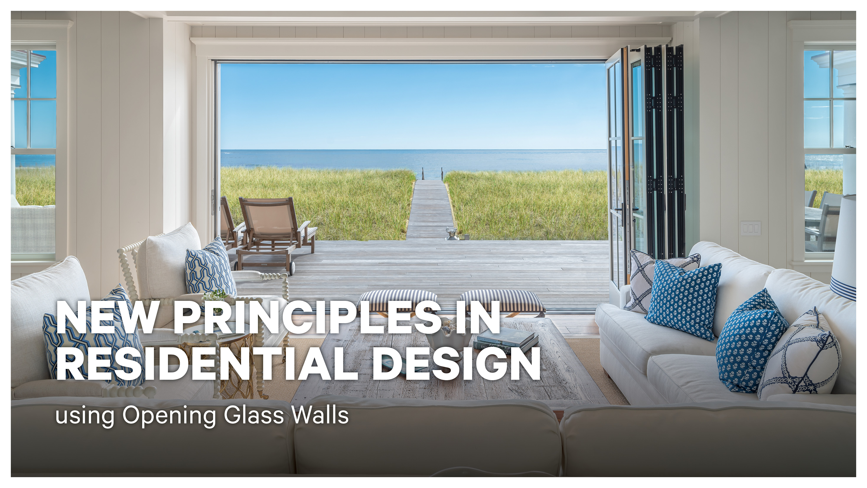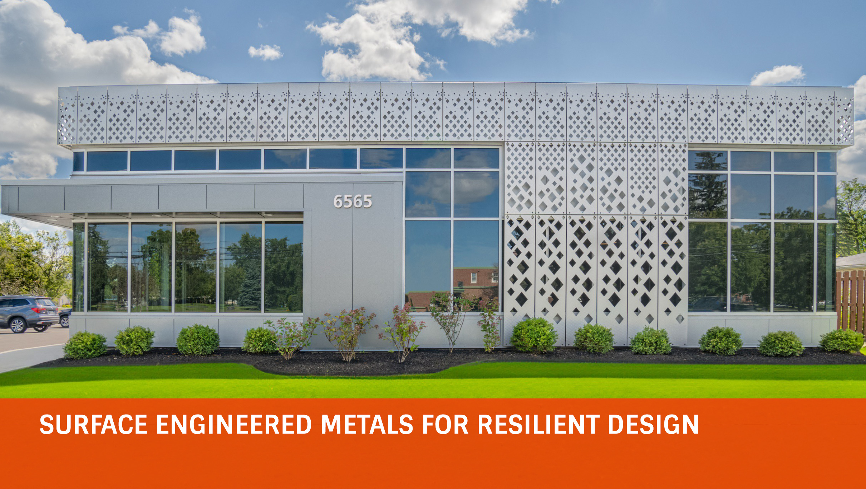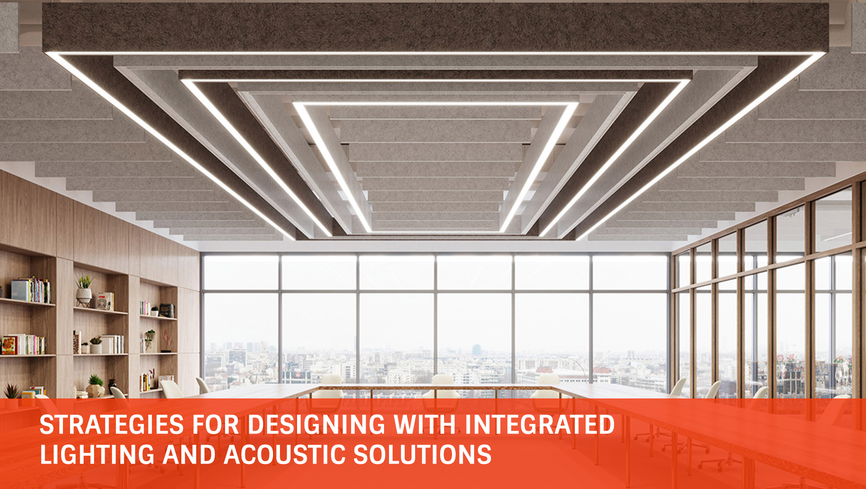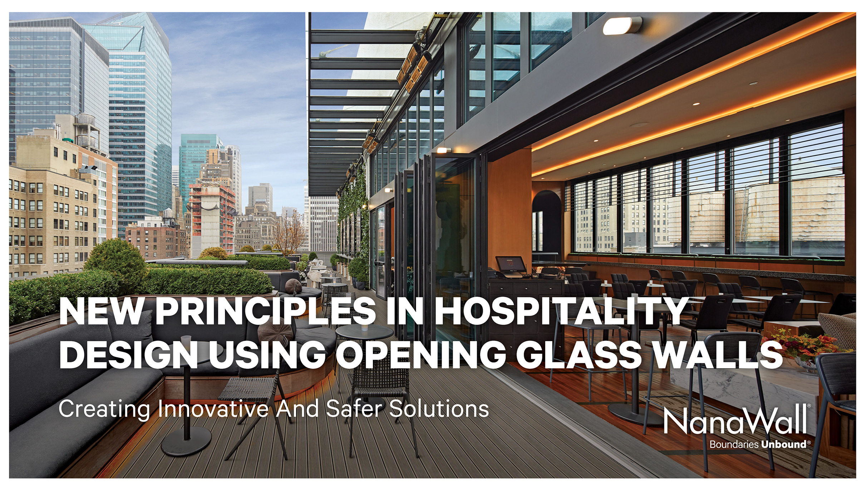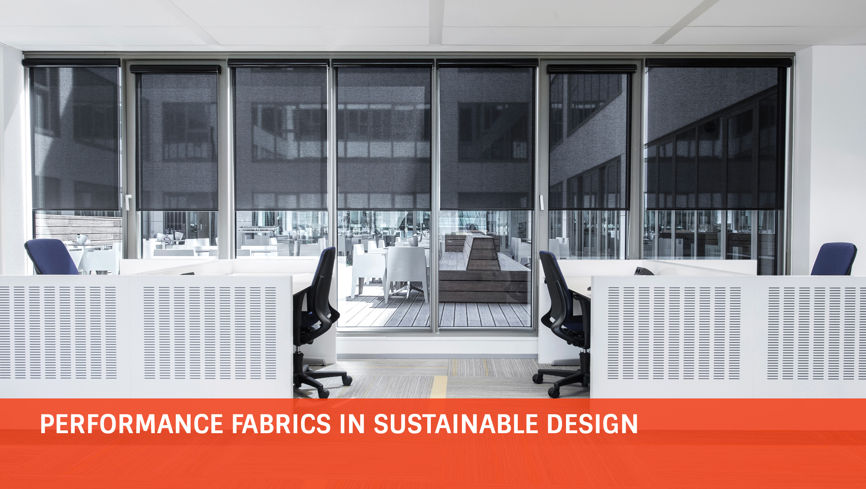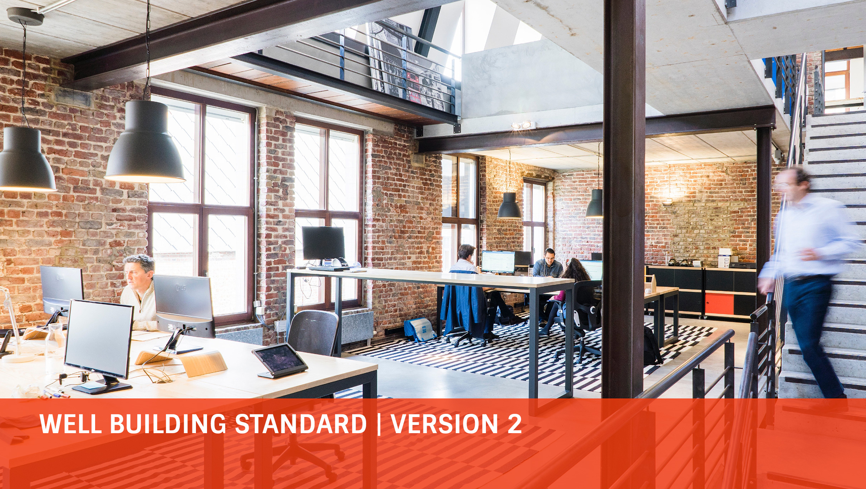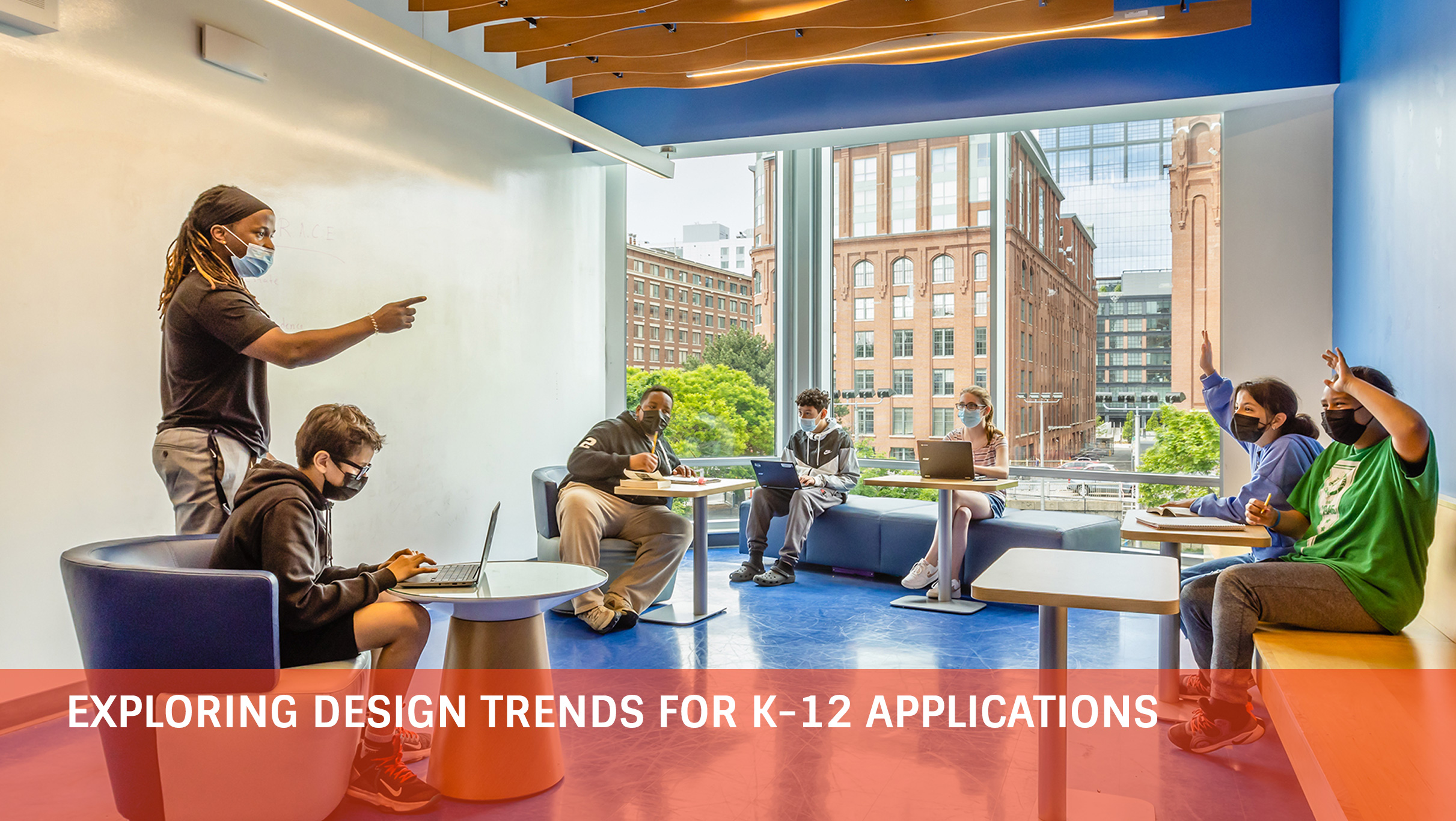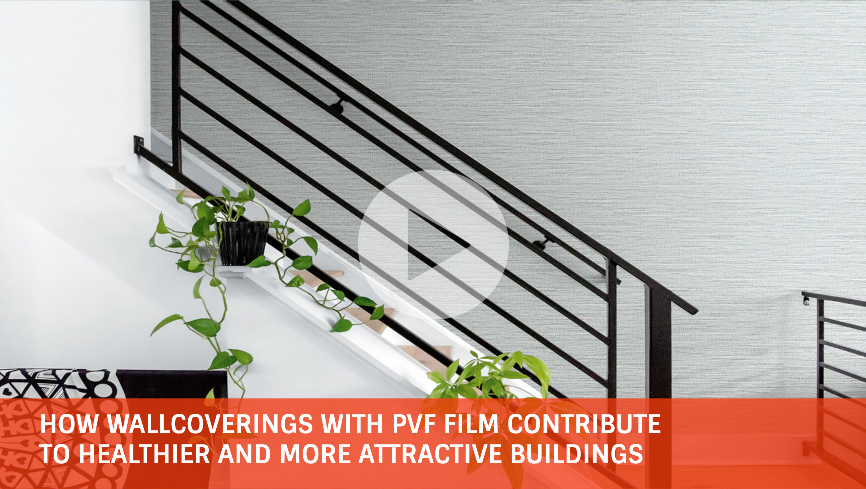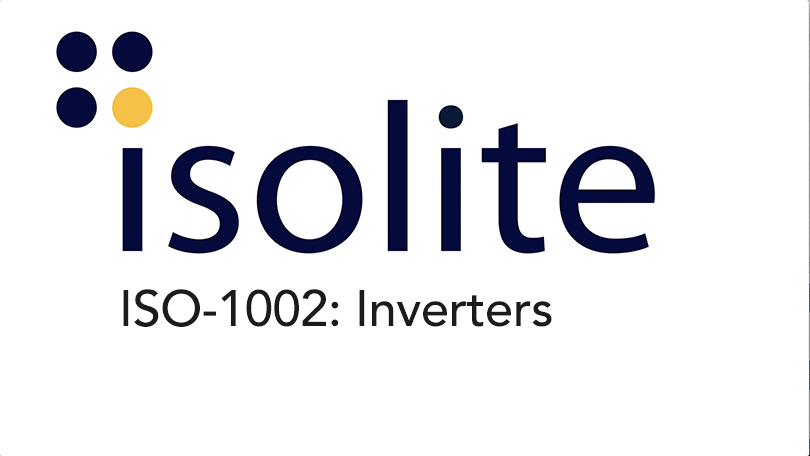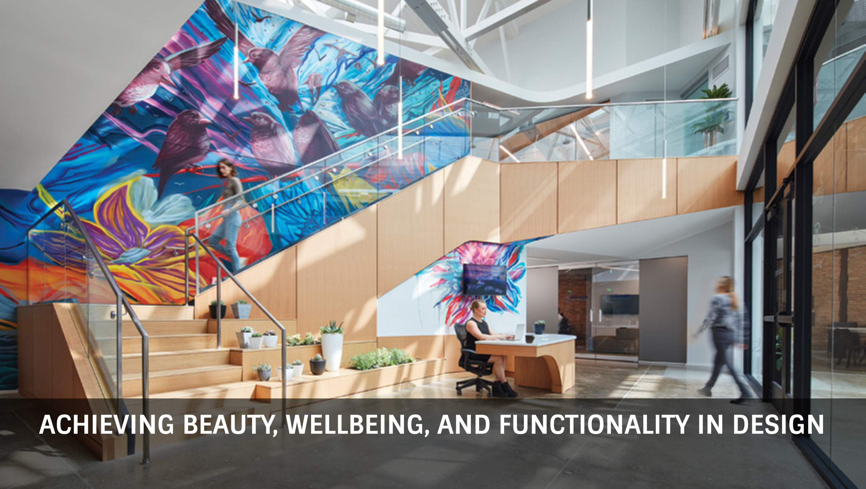Discussing Circadian Lighting and the WELL Building Standard with Marty Brennan
This course will explore the requirements, challenges, and best practices for achieving the Circadian Lighting Design Feature L03 in the WELL Building Standard version 2.0.
HSW Justification:
The purpose of this feature in the WELL Building Standard is to provide building occupants with an appropriate exposure to the type of light that can maintain circadian health and align their circadian rhythm with the day-night cycle. The support of the circadian system has been shown to have tremendous health benefits to the people in the space.
Learning Objective 1:
Explain the relationship between spectral power distribution (SPD) and circadian lighting.
Learning Objective 2:
Summarize the circadian lighting feature requirements in the WELL Building Standard v2.
Learning Objective 3:
Describe a few best practices that can help architects to meet this challenging circadian lighting criteria.
