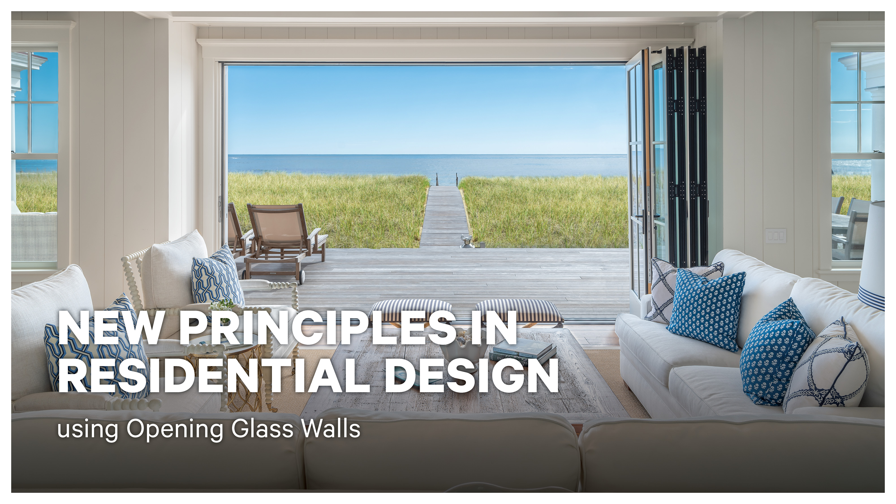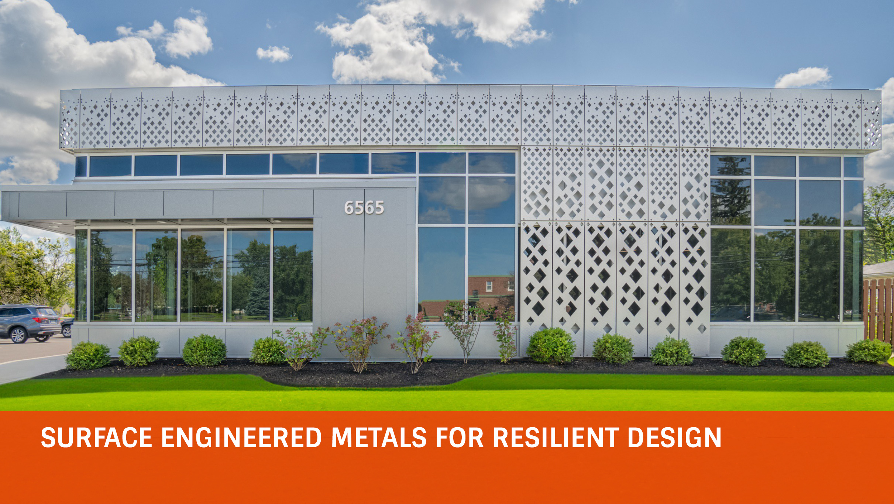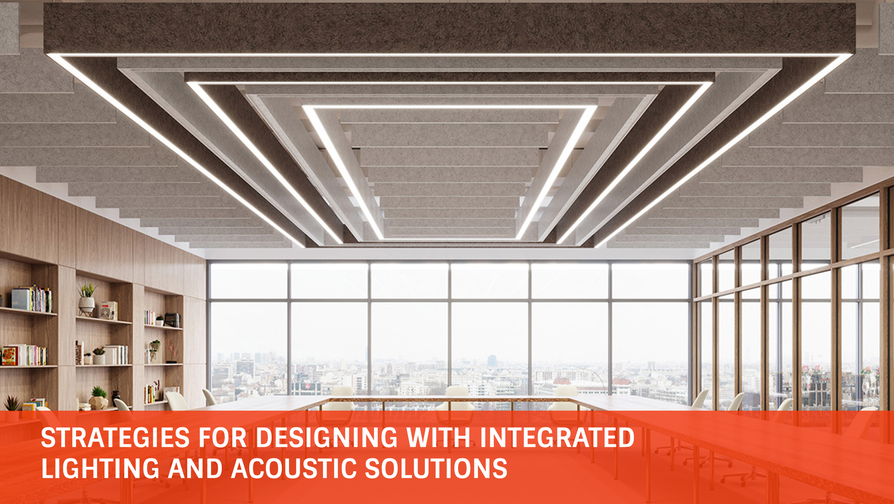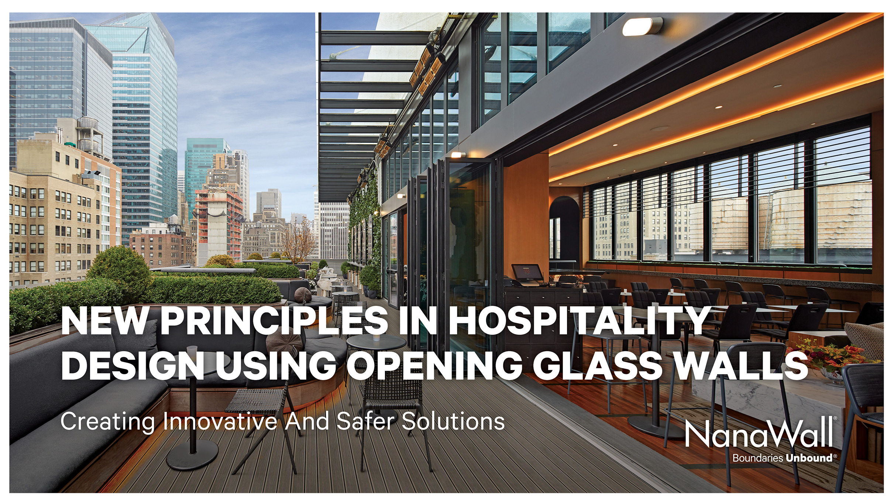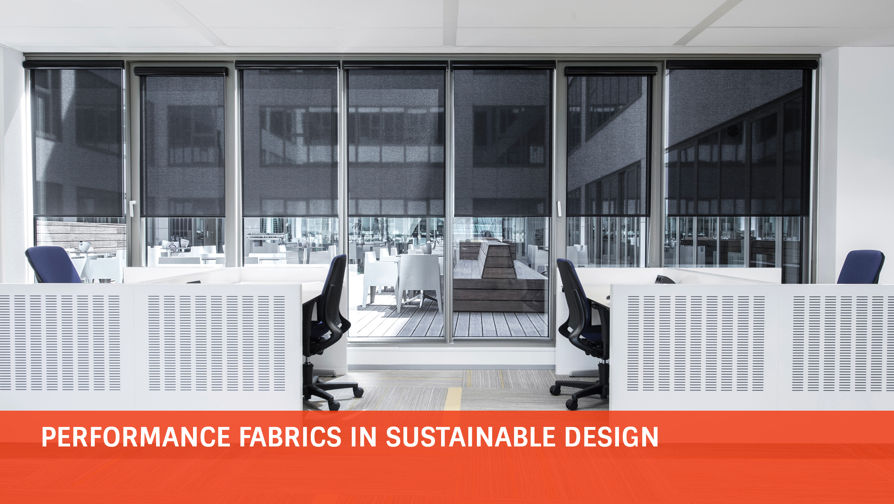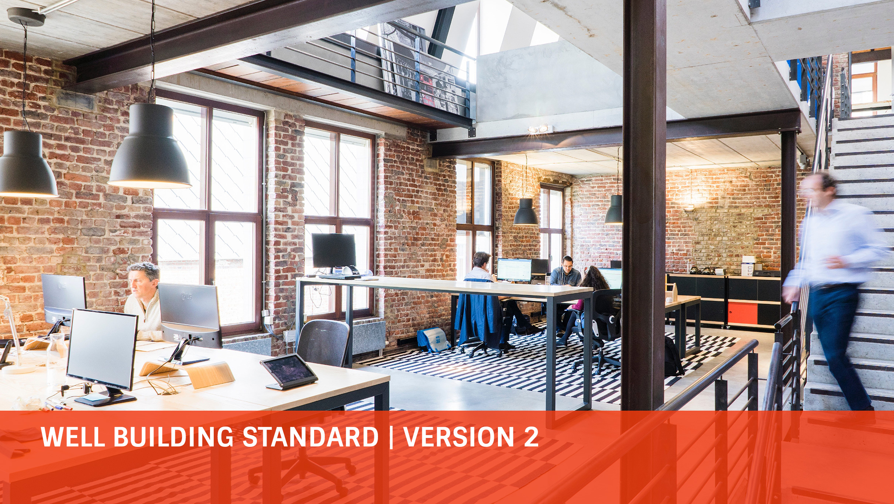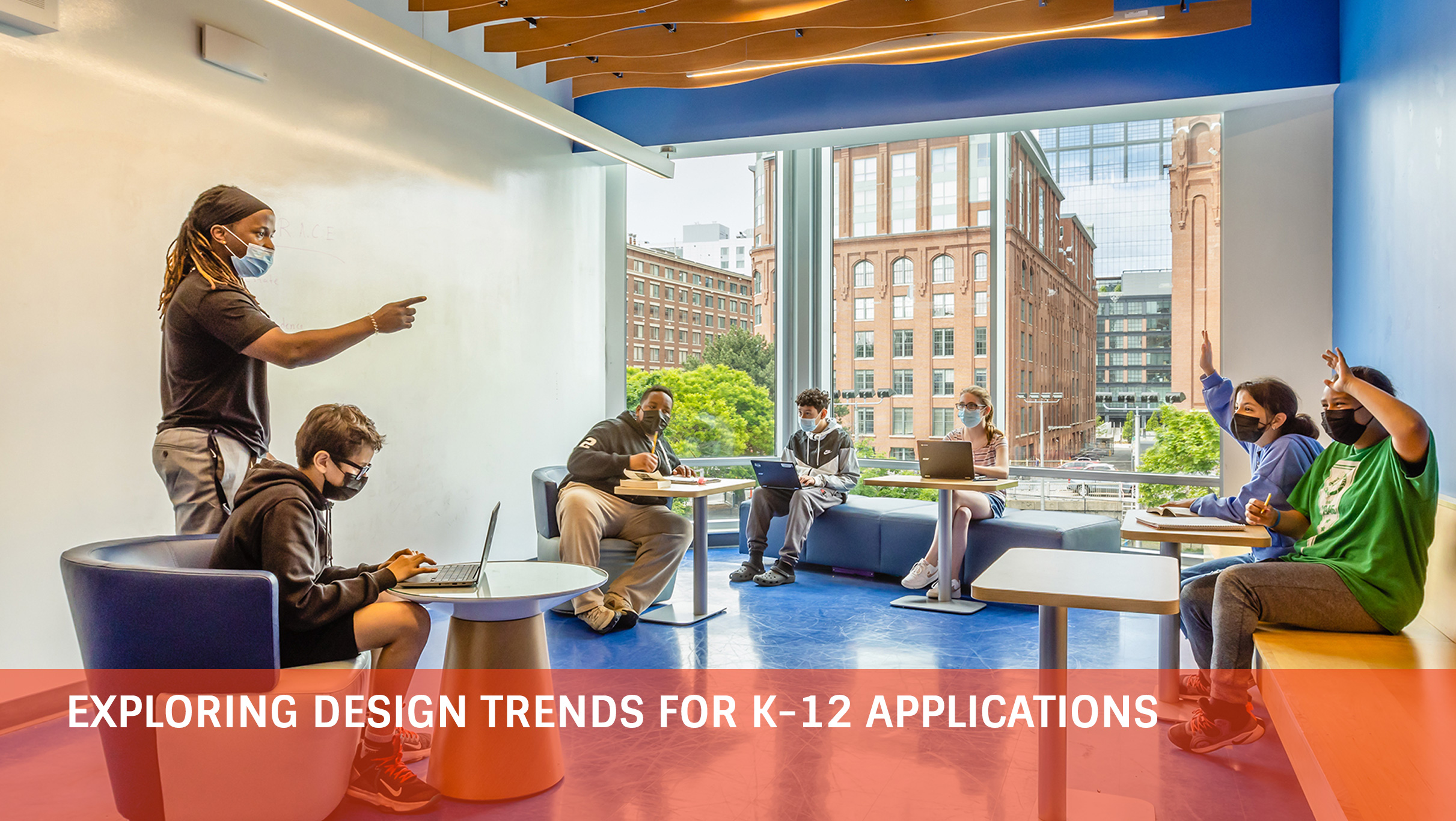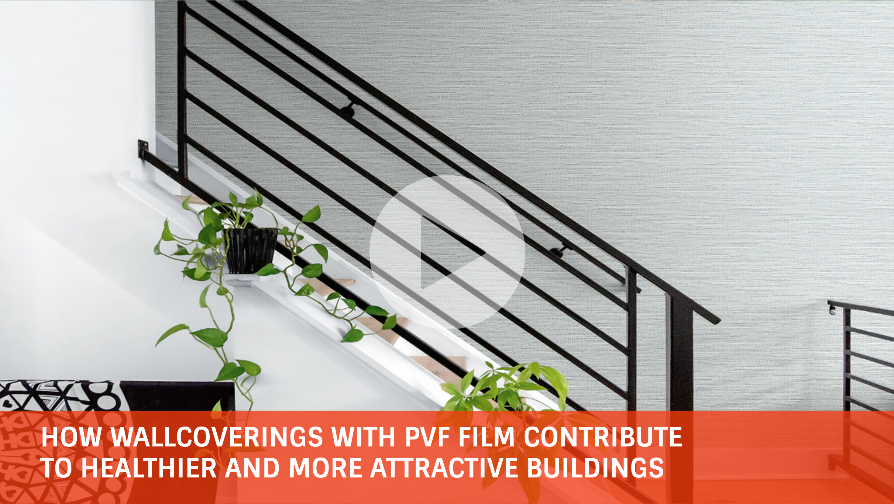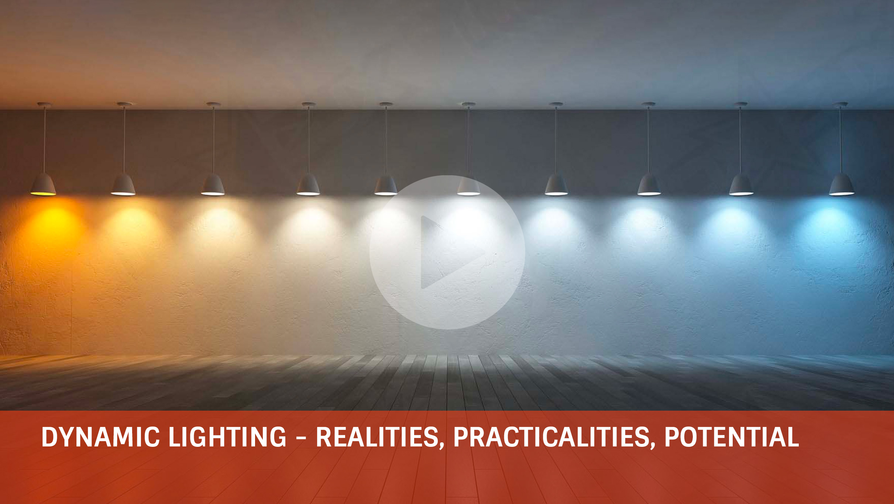How Wallcoverings with PVF Film Contribute to Healthier and More Attractive Buildings
This course will cover the aesthetic, design, health, safety and welfare aspects of, and certifications achieved by wallcoverings laminated with DuPont™ Tedlar® polyvinyl fluoride film. Because Dupont™ is the only source for Tedlar® film there is no comparable competitive product in the market place. Therefore, we will be referring to the product from time to time by using its registered trademark brand name, Tedlar®.
HSW Justification:
Tedlar PVF film is applied to wallcovering to prevent off-gassing of building materials behind the wall. The film also is repeatedly and frequently cleanable without damage or deterioration. It does not support the growth o=f microorganisms, mold or mildew and is therefore excennent in restaurant and hospital settings. Additionally, the film is impossible to permanently stain. Stains wipe off with ease. Learning objectives cite additional HSW benefits.
Learning Objective 1:
The architect will recognize the aesthetic and design advantages of using PVF film on wallcoverings and architectural surfaces.
Learning Objective 2:
The architect will understand the health and safety advantages of using PVF film wallcoverings in occupied spaces.
Learning Objective 3:
The architect will be able to identify appropriate interior and exterior applications for wallcoverings protected by PVF film.
Learning Objective 4:
And, the architect will understand the ratings and certifications achieved by Tedlar® laminated wallcoverings.
Because Dupont™ is the only source for Tedlar® film there is no comparable competitive product in the market place. Therefore, we will be referring to the product from time to time by using its registered trademark brand name, Tedlar®.
Owing to the unique nature of this product, an architectural specification describing the PVF film known as Tedlar®. You will need to download this document to begin the course. At least one of the concluding quiz questions is based on this supplemental material.
...Read More