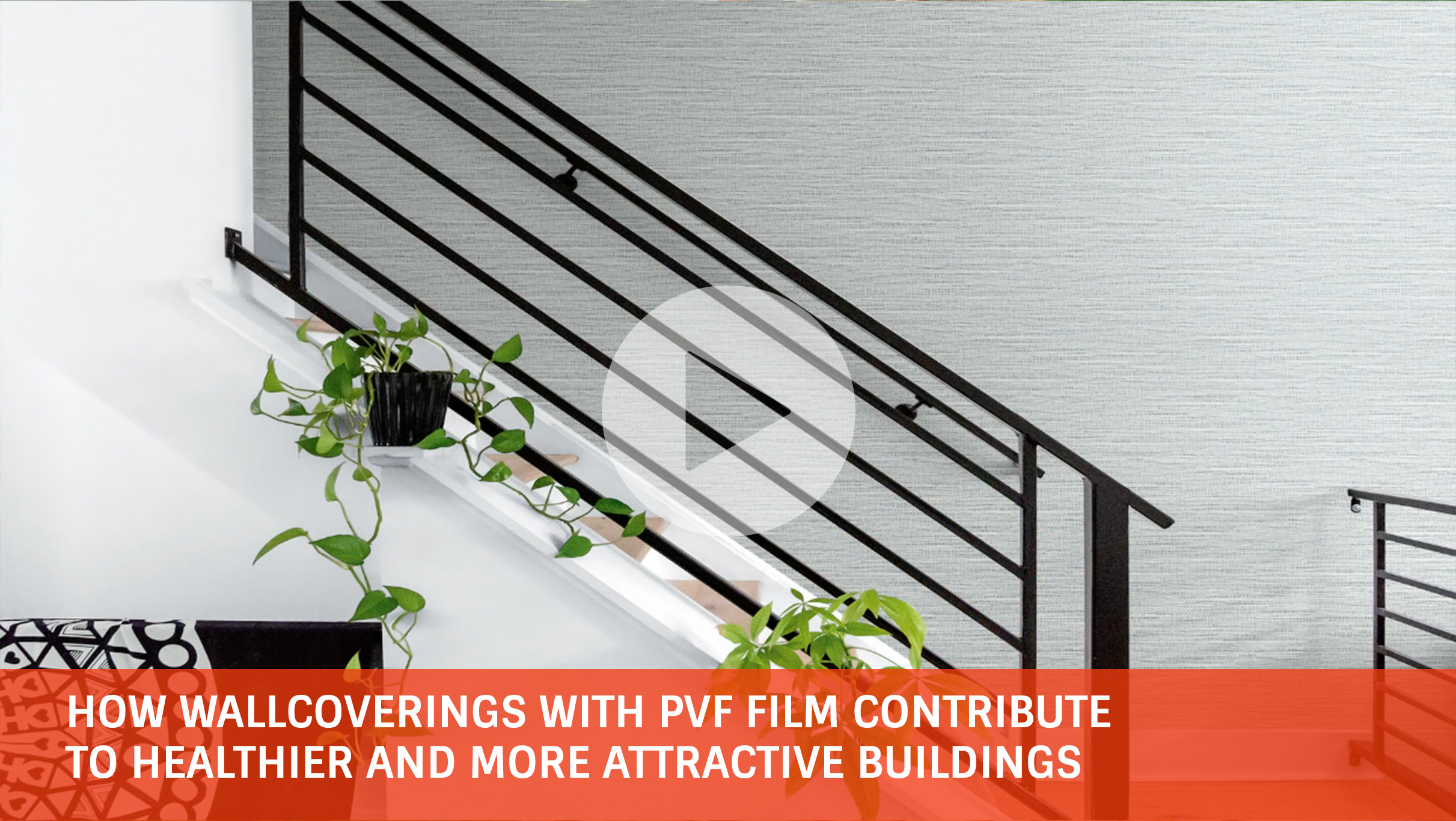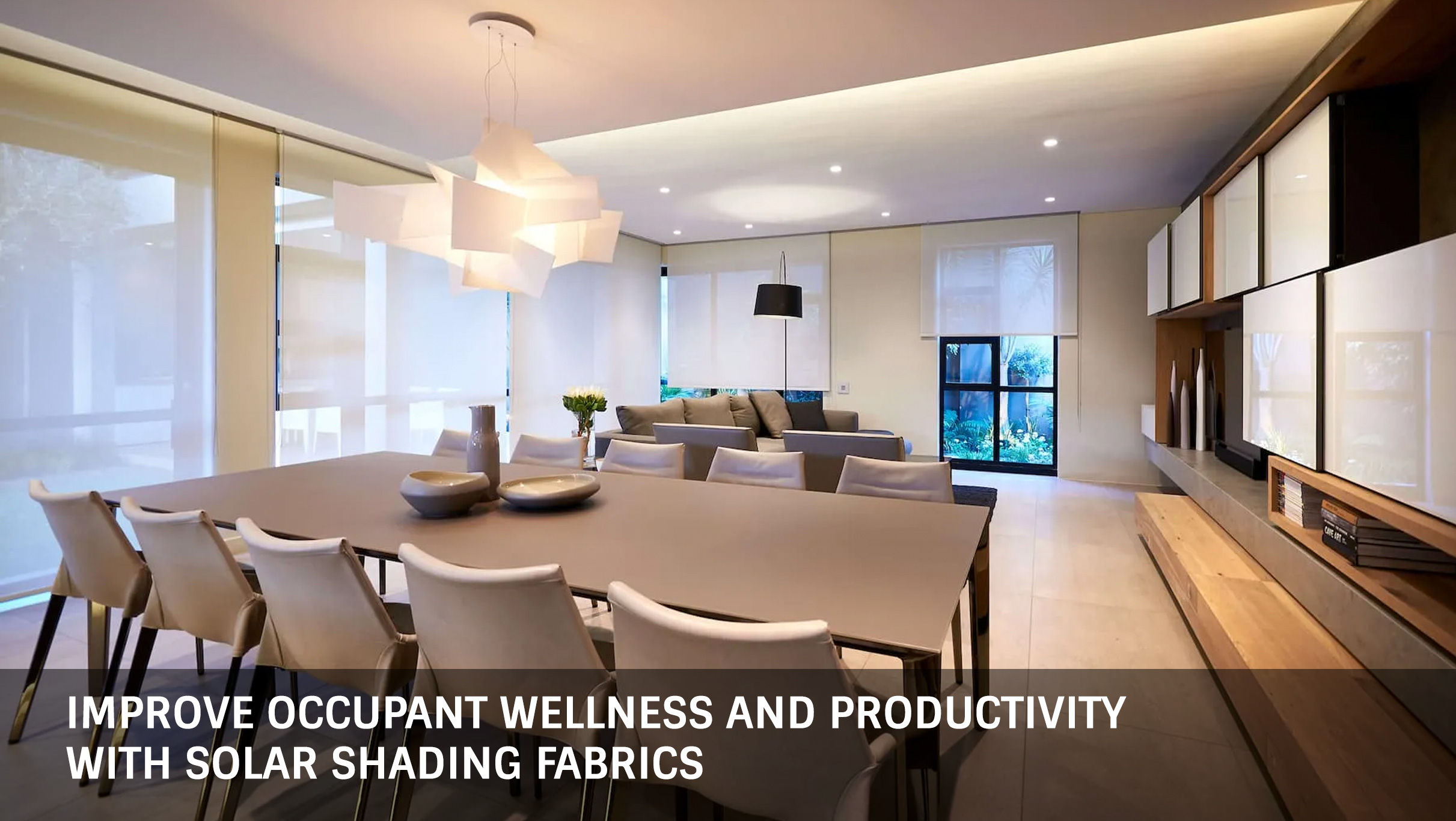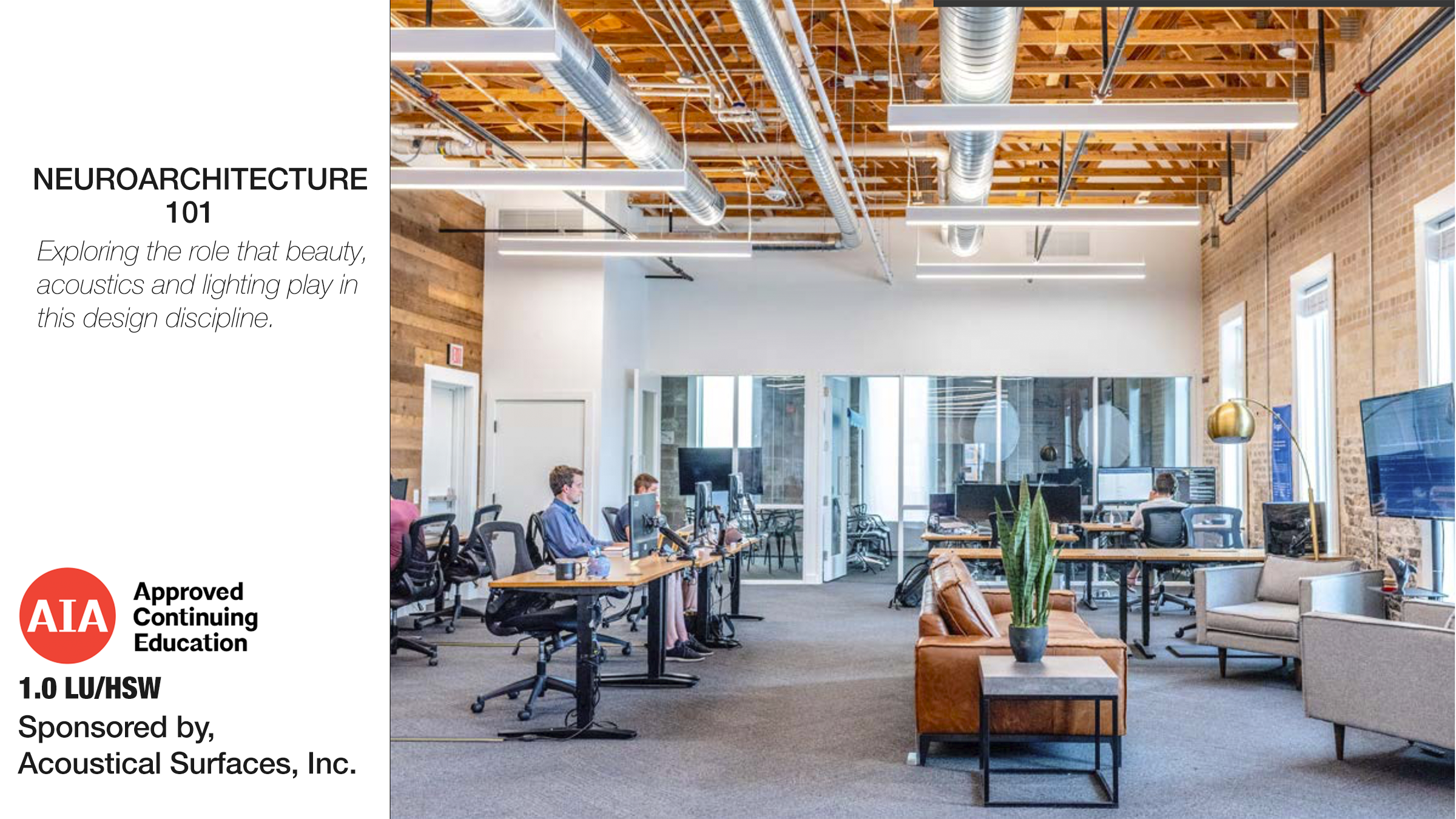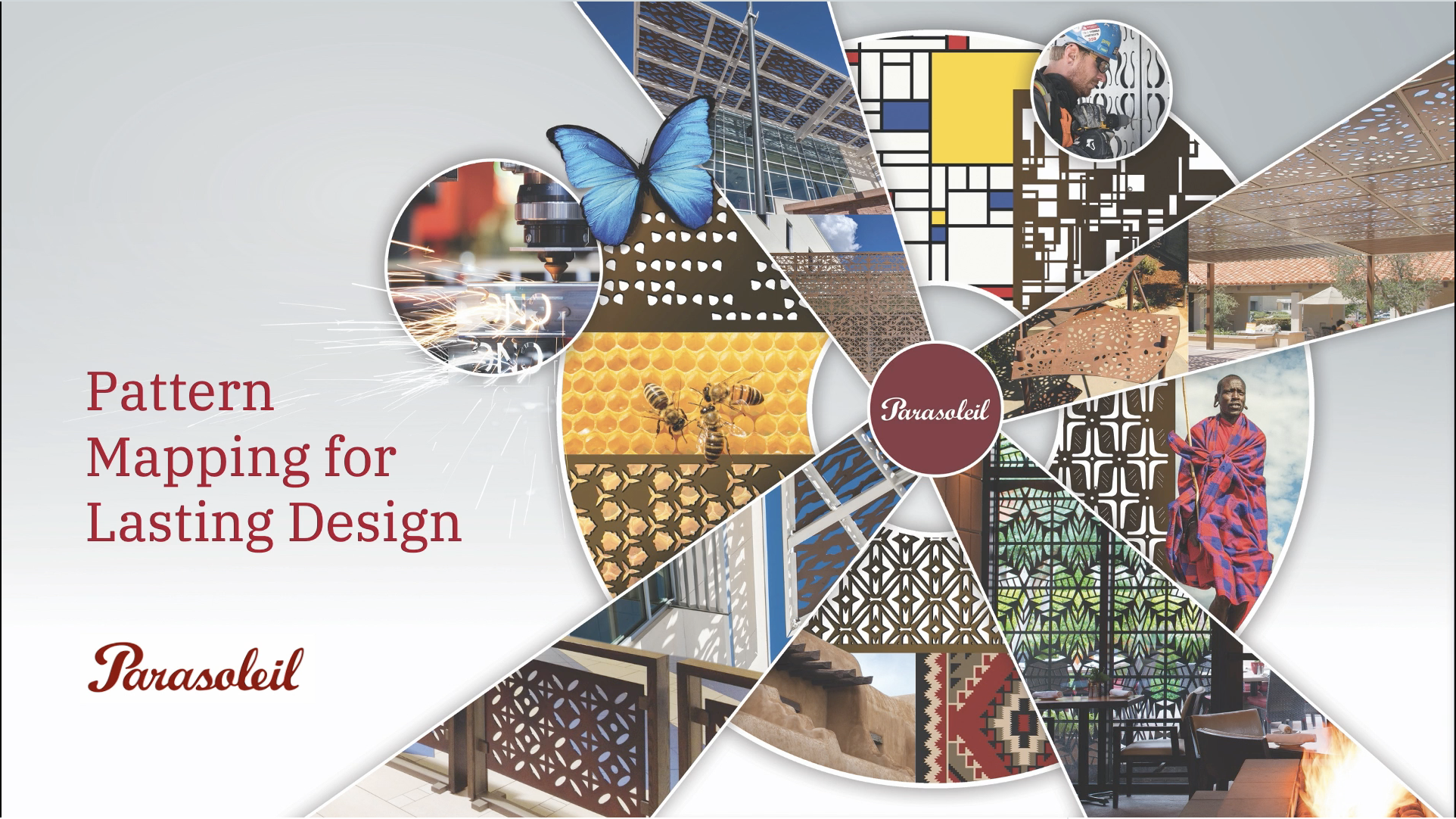
How to Take a Course on The Continuing Architect
This one-minute video shows you just how easy it is to take a course on TCA. Give it a play, explore the intuitive User Interface and the many features that make TCA easy and enjoyable. New courses are being added all the time!
There is never a cost to take a course or earn a certificate. Registration takes just a couple minutes – you only have to do it once to enroll in any course, at any time in the future – look over the course catalog for each of our programs, just click on a couple of course descriptions that look interesting to you to add them to your wish list, and start watching some really great videos.
You will also enjoy browsing the Video Vault, our video library of building and construction videos from many of the manufacturers and organizations that sponsor courses on TCA. Courses are not permitted to feature competitive product distinctions between manufacturers, except in very broad terms, so these additional videos get into branded product details, installation, safety, materials and other details of the brands.
If you have any questions, just use the Contact Us link at the top of the page.







